
World-Class Workspaces in the Heart of Kelowna
Nestled in the heart of the city, the Landmark District is Kelowna’s foremost business and lifestyle hub. With swift access to Highway 97, we are just five minutes from downtown Kelowna, and 20 minutes from Kelowna International Airport and the University of British Columbia’s Okanagan Campus. Office spaces in the Landmark District are designed to foster employee engagement, drive collaboration, and facilitate learning and mentorship for high-performing teams. We offer a wide variety of office leasing plans and space configurations, ensuring the flexibility to meet your specific needs. Whether you’re looking for a more intimate workspace or an expansive environment spanning entire floors, we have the ideal solution for your business and team.
gallery
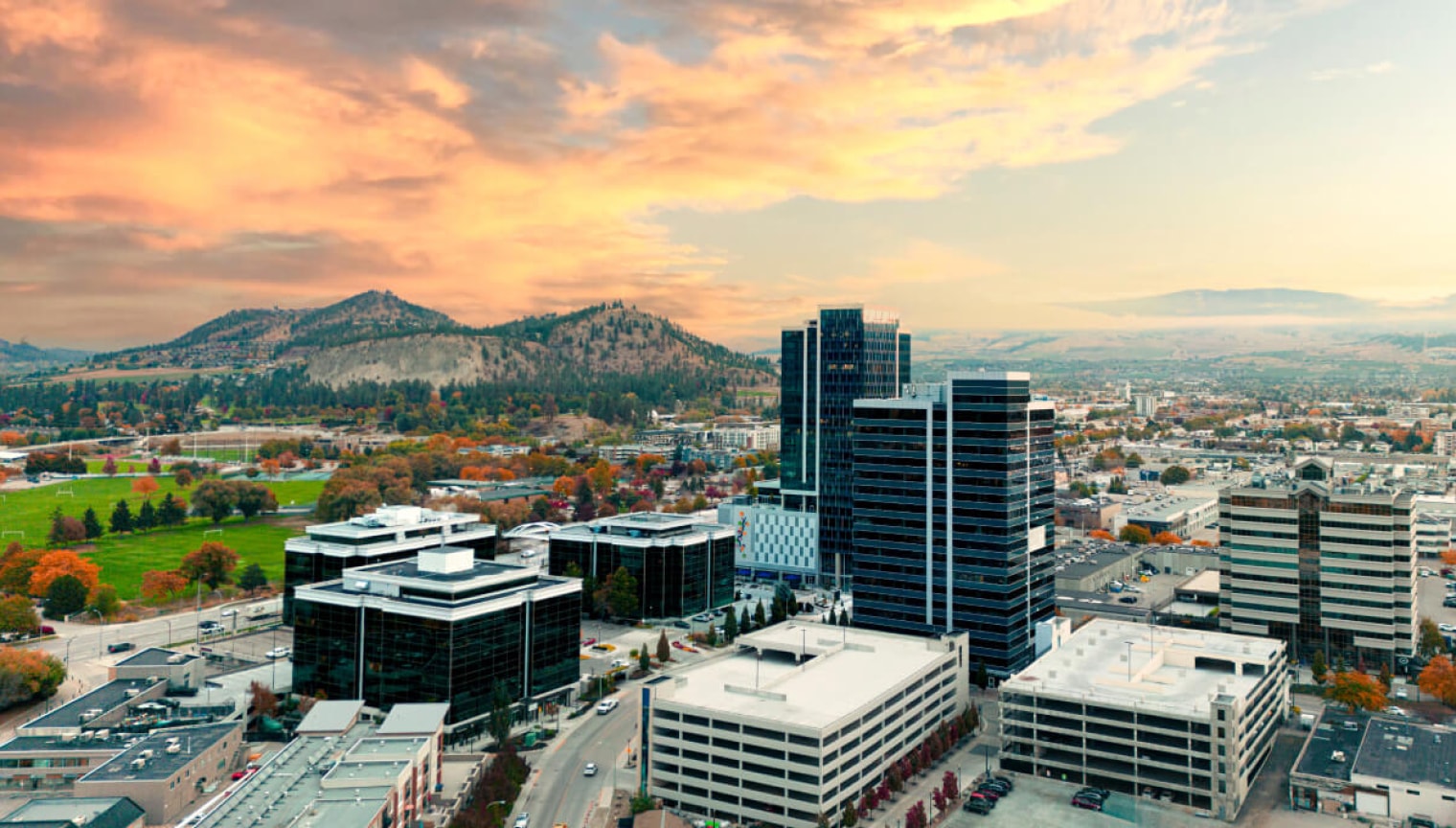
IN THE HEART OF KELOWNA
Conveniently located at Highway 97 and Kirschner Road
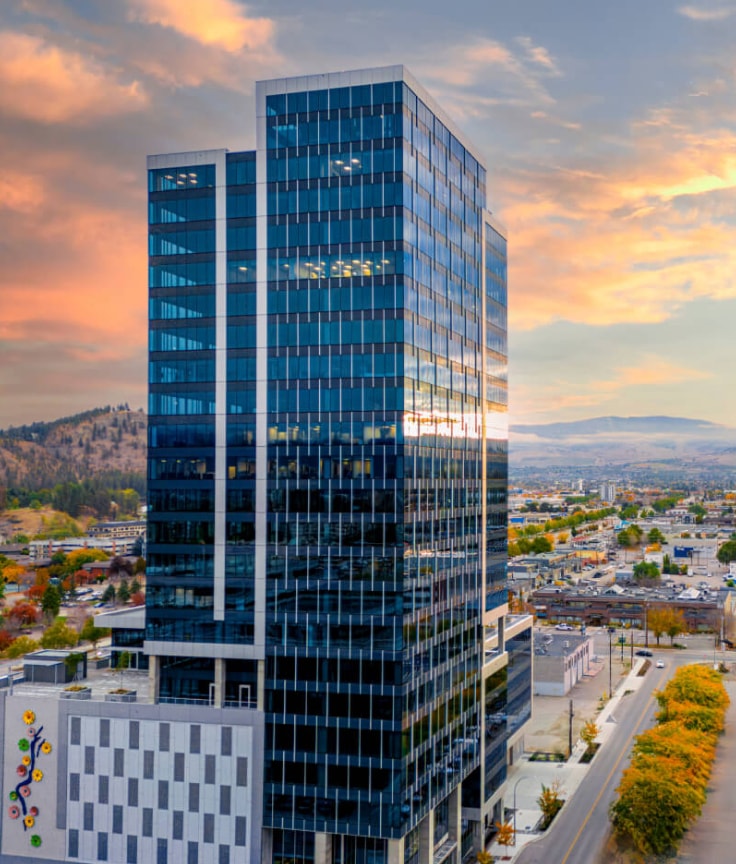
OUR FLAGSHIP TOWER
Landmark 7 offers exceptional amenities and views
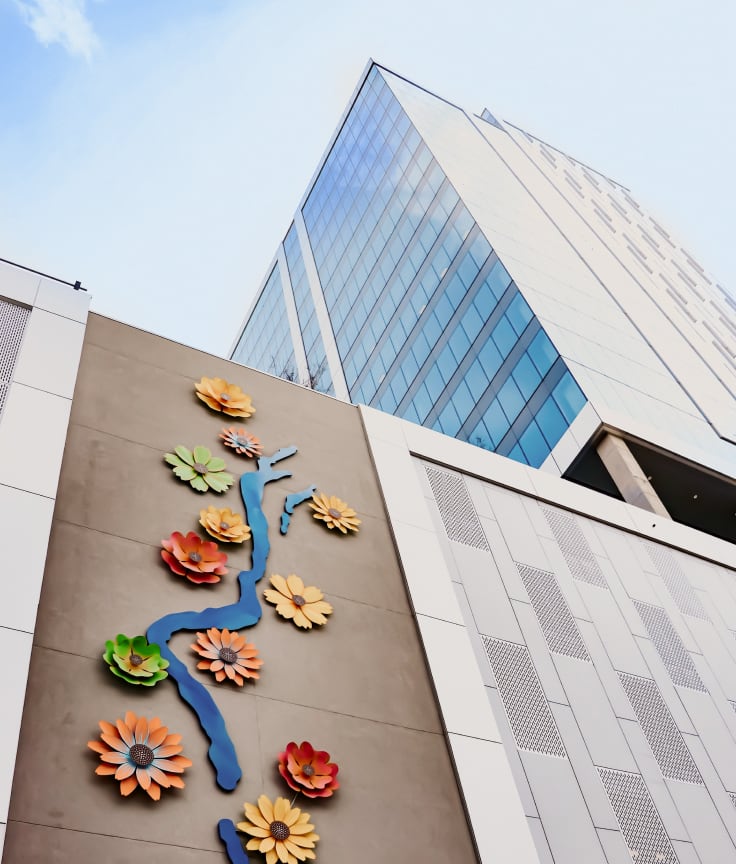
A CREATIVE HUB
Enlivened by public art and innovative neighbours
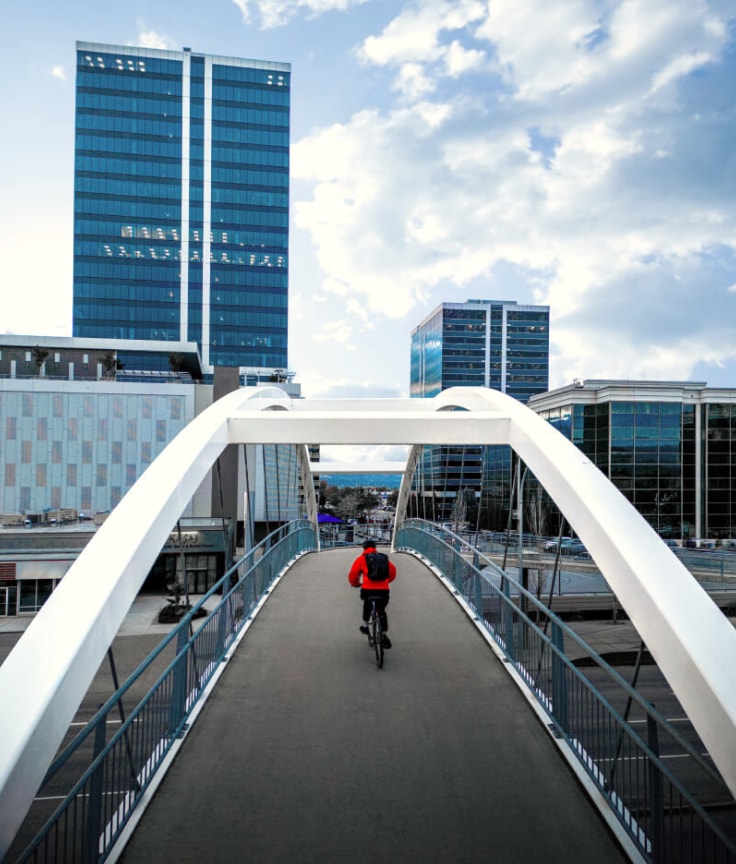
PEDESTRIAN + BIKE-FRIENDLY
With end-of-trip facilities and secure bike storage
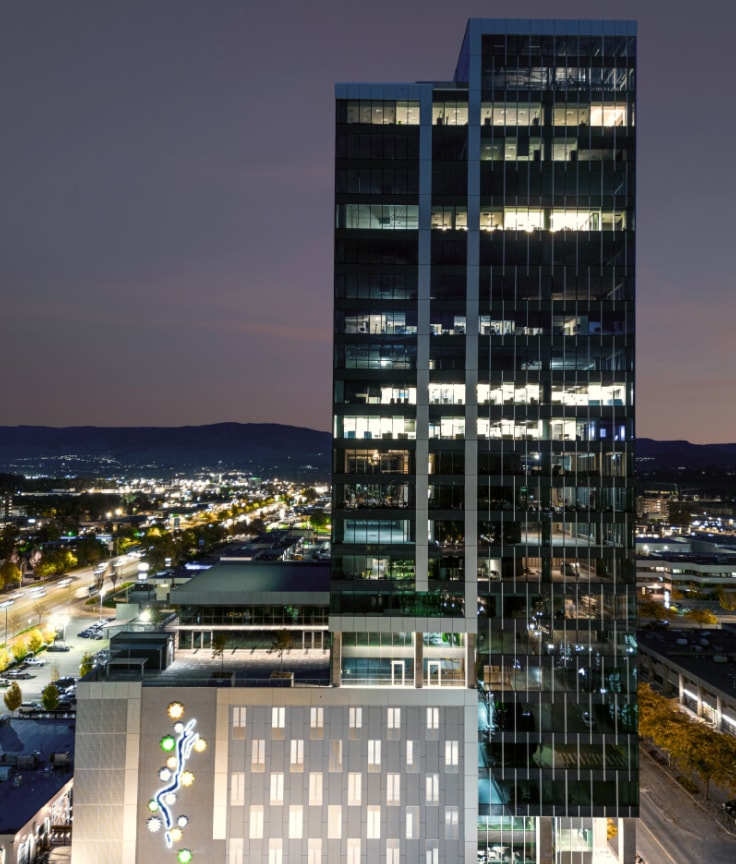
FROM DAY TO NIGHT
Cap off the workday with a fitness class or meal out
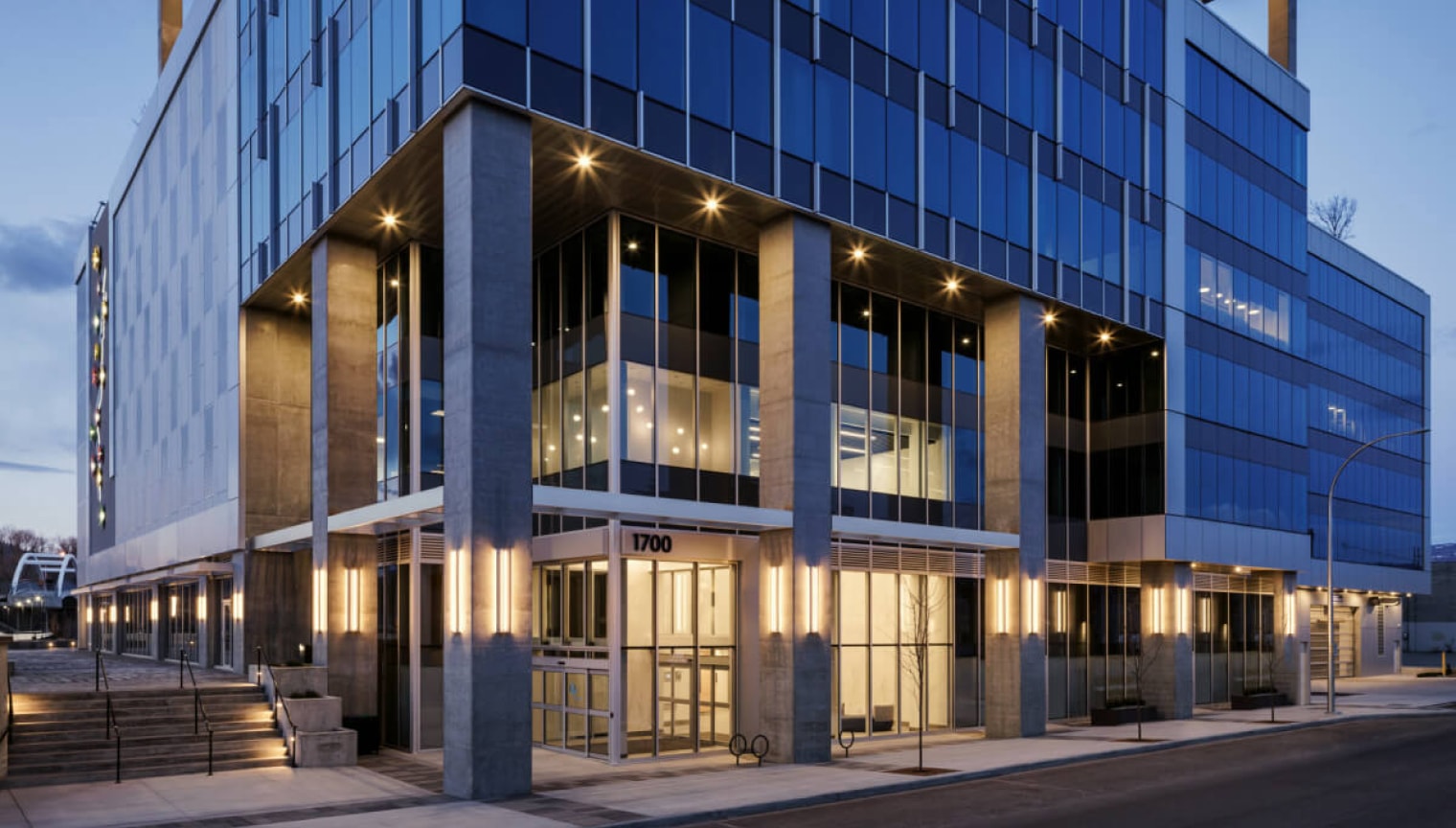
YOUR NEW WORKPLACE AWAITS
Landmark 7 is complete and ready for tenant improvements
Amenities
Designed to Inspire and Connect
The Landmark District is more than just a place to work—it’s a vibrant urban oasis that fosters community. We go beyond mere ambiance, helping to reshape corporate culture with amenities that nurture collaboration and belonging. Dive into the Landmark District experience, where each interaction becomes an opportunity for growth.
Best - in - Class
Amenities
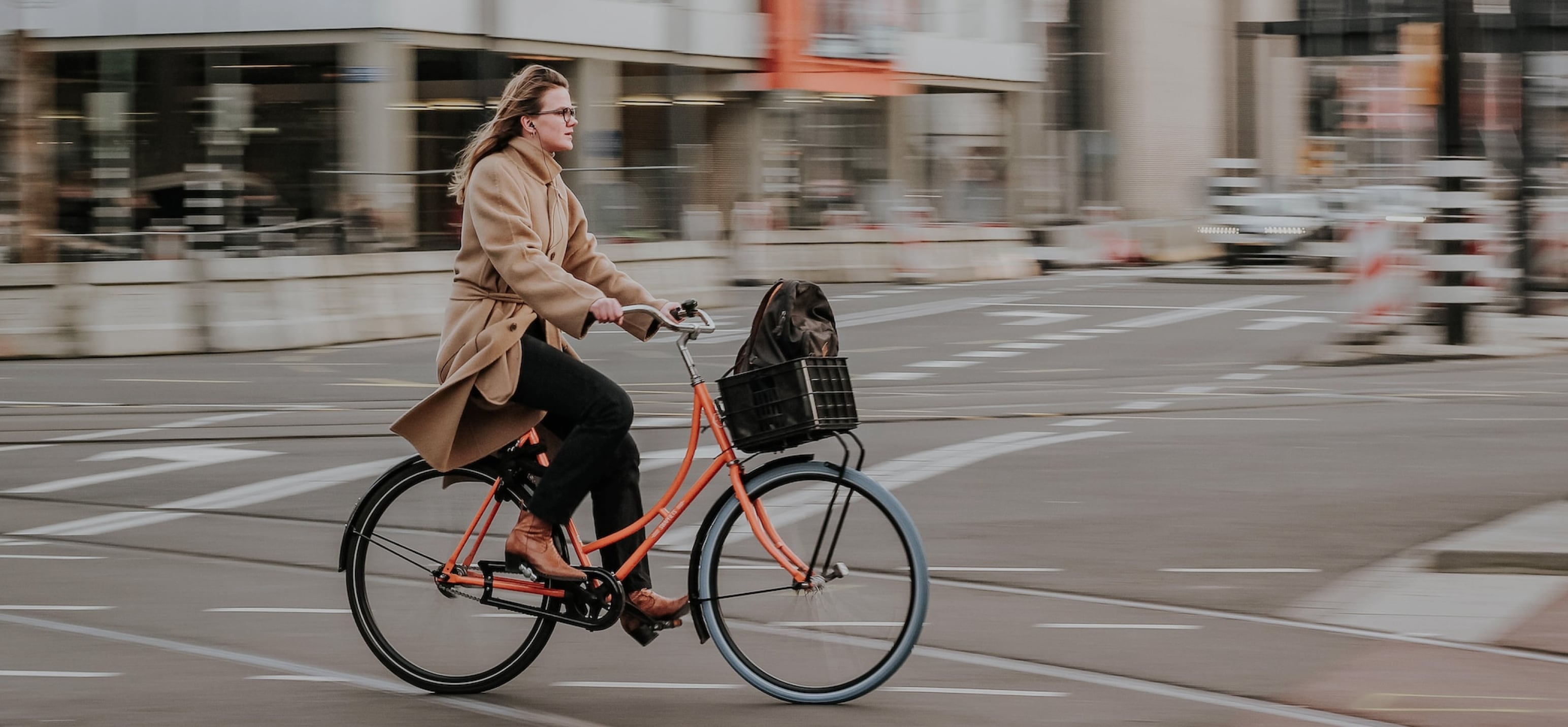

Fitness
Centre
Exclusively for tenants
End-of-Trip
Facilities
To facilitate commutes on bike and foot
8,000 Square Feet of Convention Space
Coming soon.
Cutting-Edge
Features
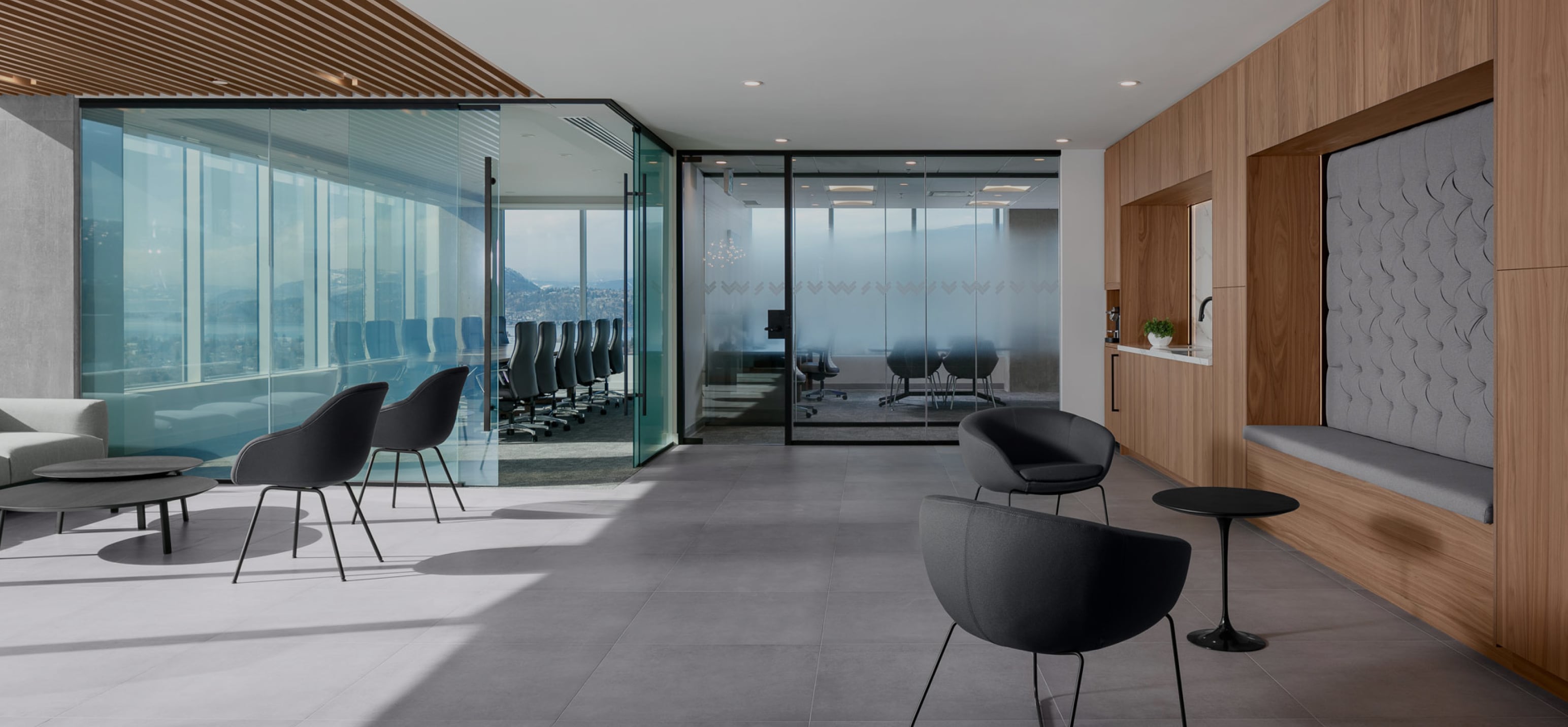

State-of
the-Art
Boardrooms
Four modern boardrooms available for booking by both Landmark District tenants and non-tenants alike
Secure Bike +
E-Bike Storage
Video monitored + FOB access
Innovative
Technology
Dark fibre network + fast, smart AGILE-driven elevators
Well-Being and
Convenience
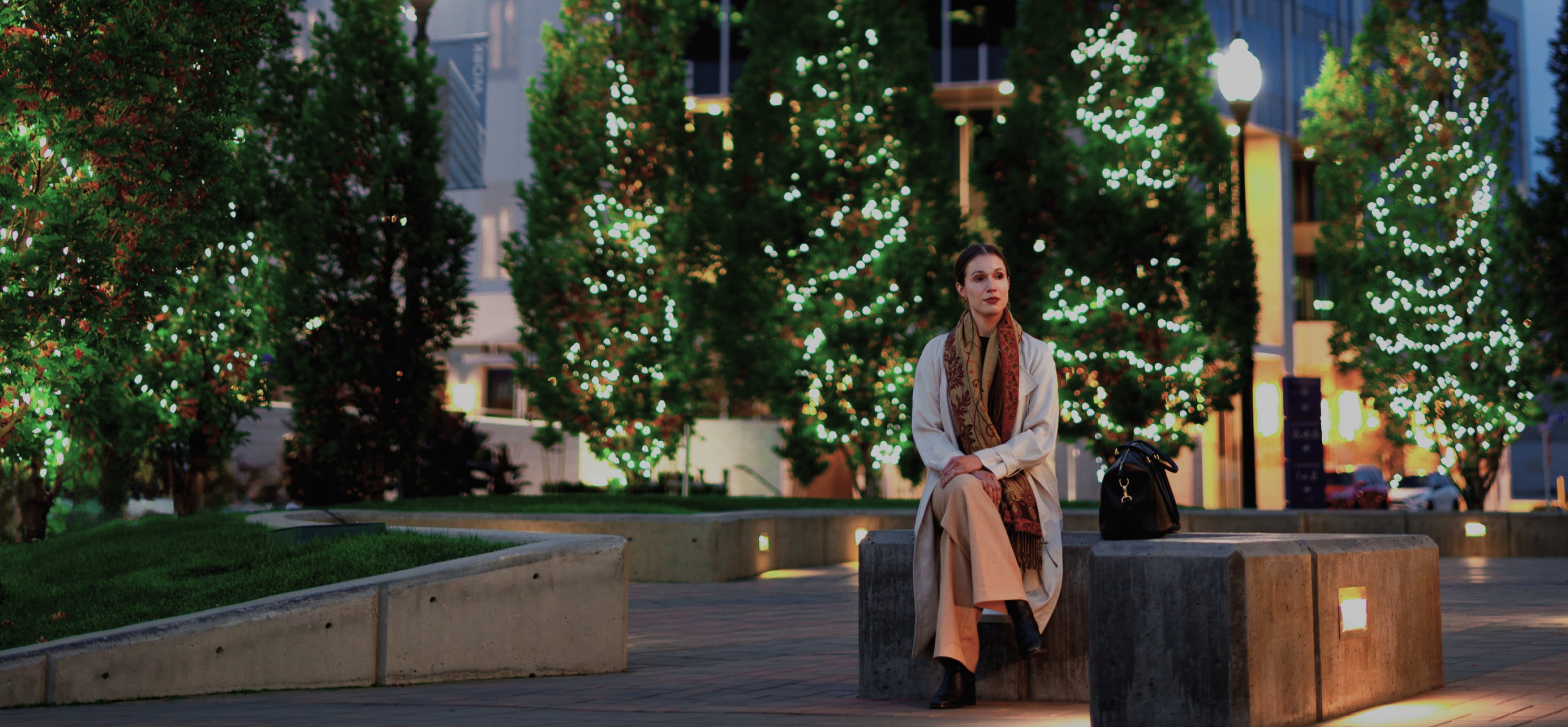

Tree of Hope Plaza + 7th-Floor Lounge
Outdoor havens for relaxation and connection
Childcare
Facilities
A single commute for families
24-Hour On
-Site Security
For peace of mind
SAMPLE FLOORPLANS

TENANT PLAN
Four Suites
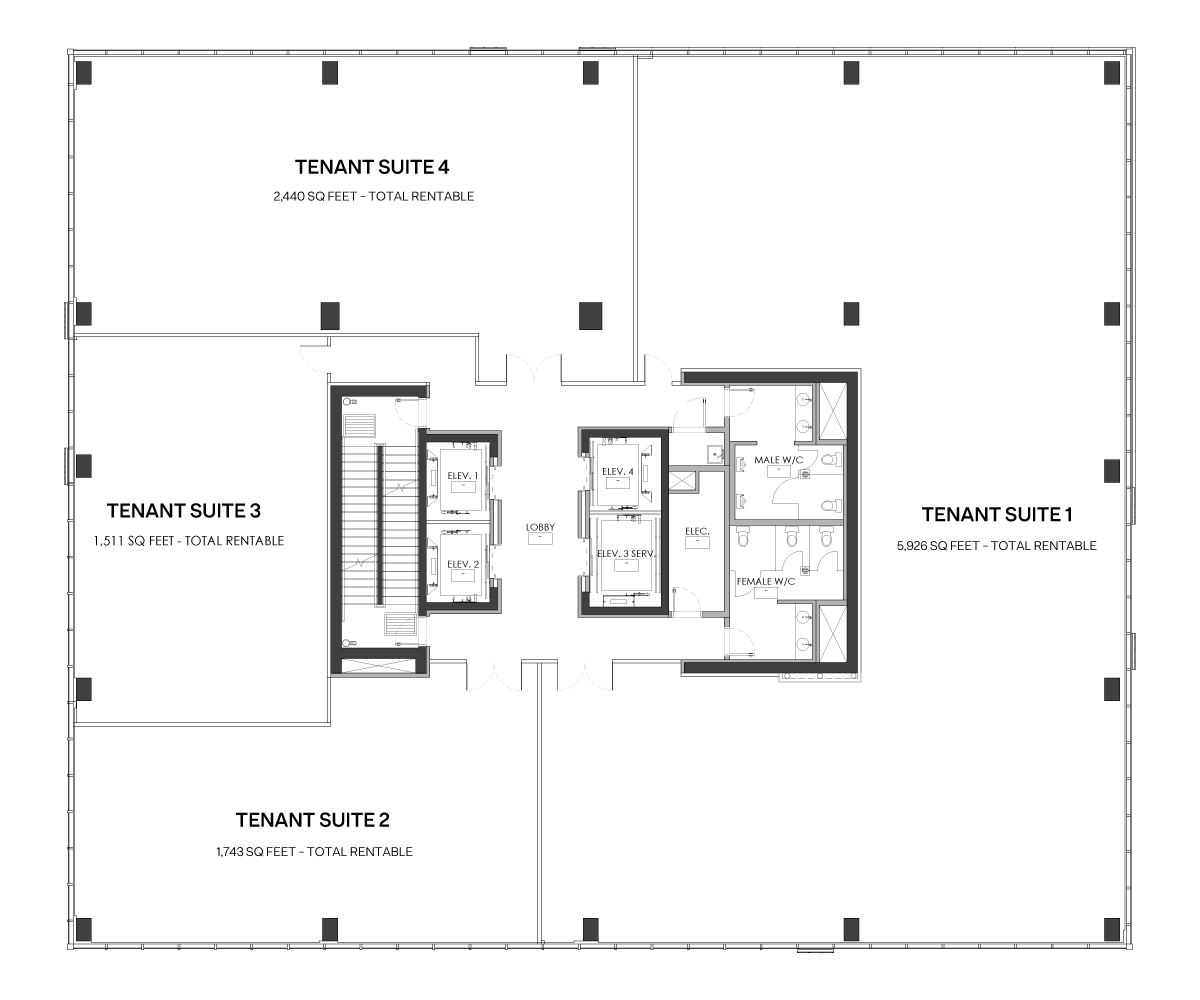

TENANT PLAN
Three Suites
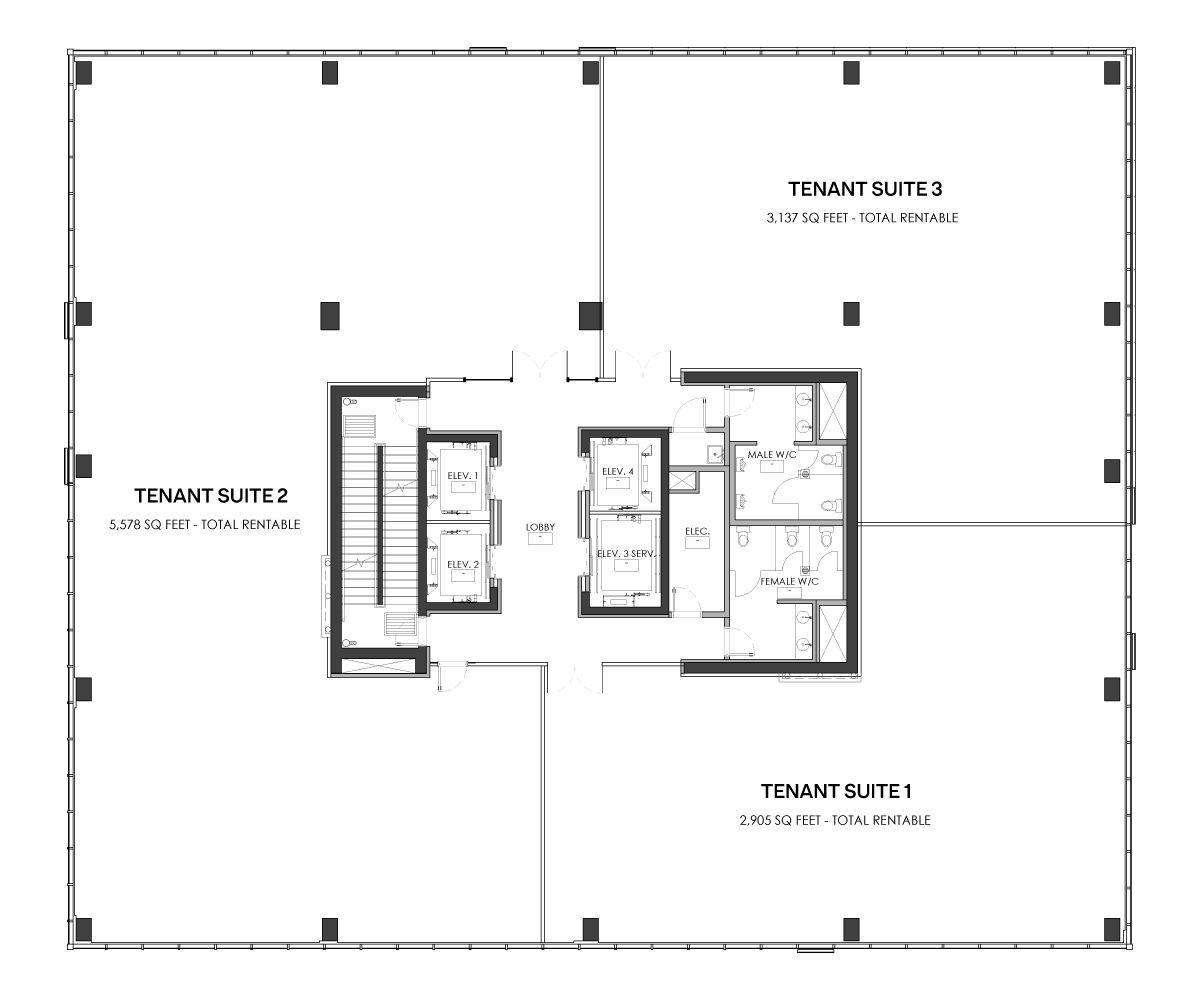

TENANT PLAN
Two Suites
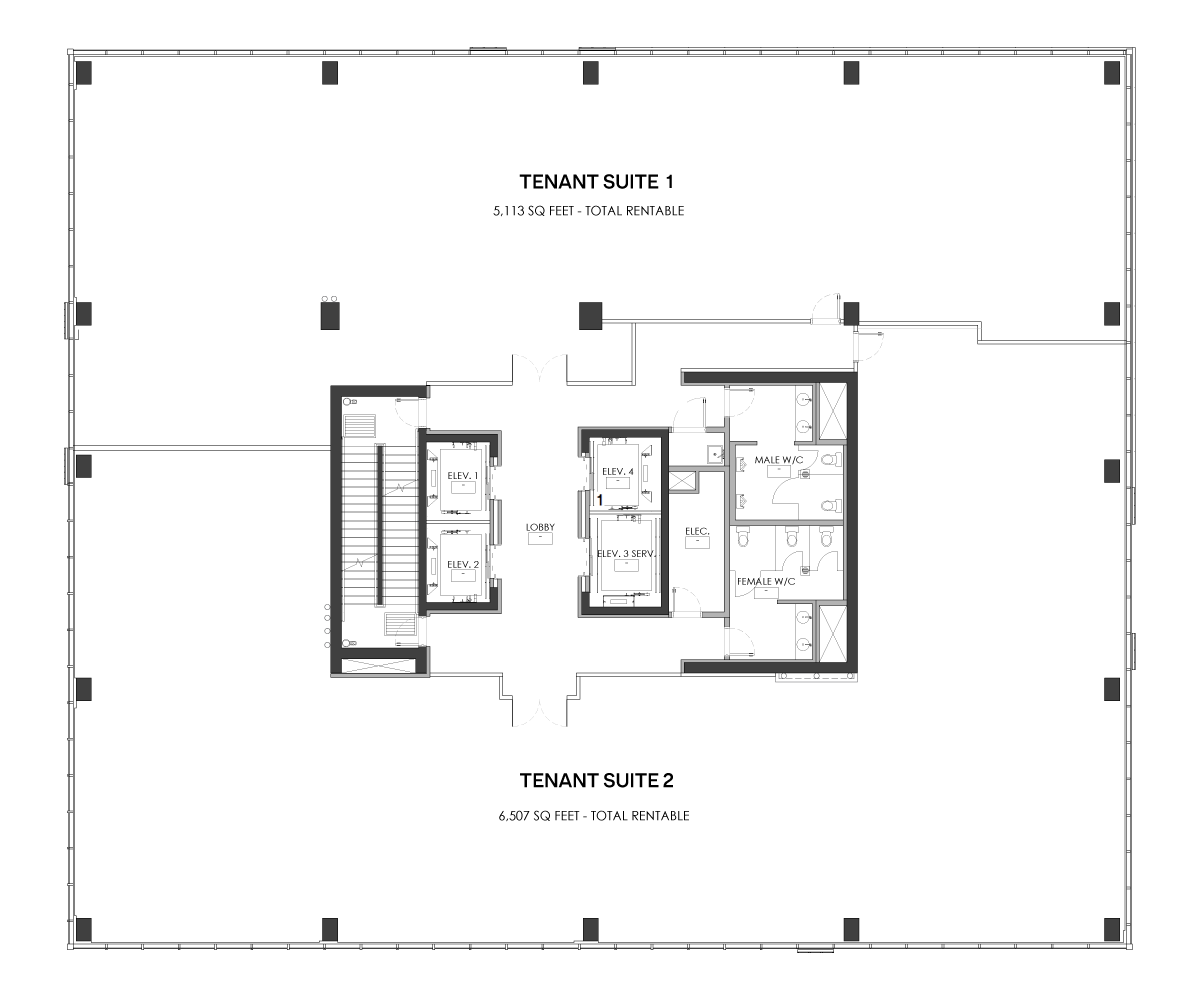

TENANT PLAN
Full Floor
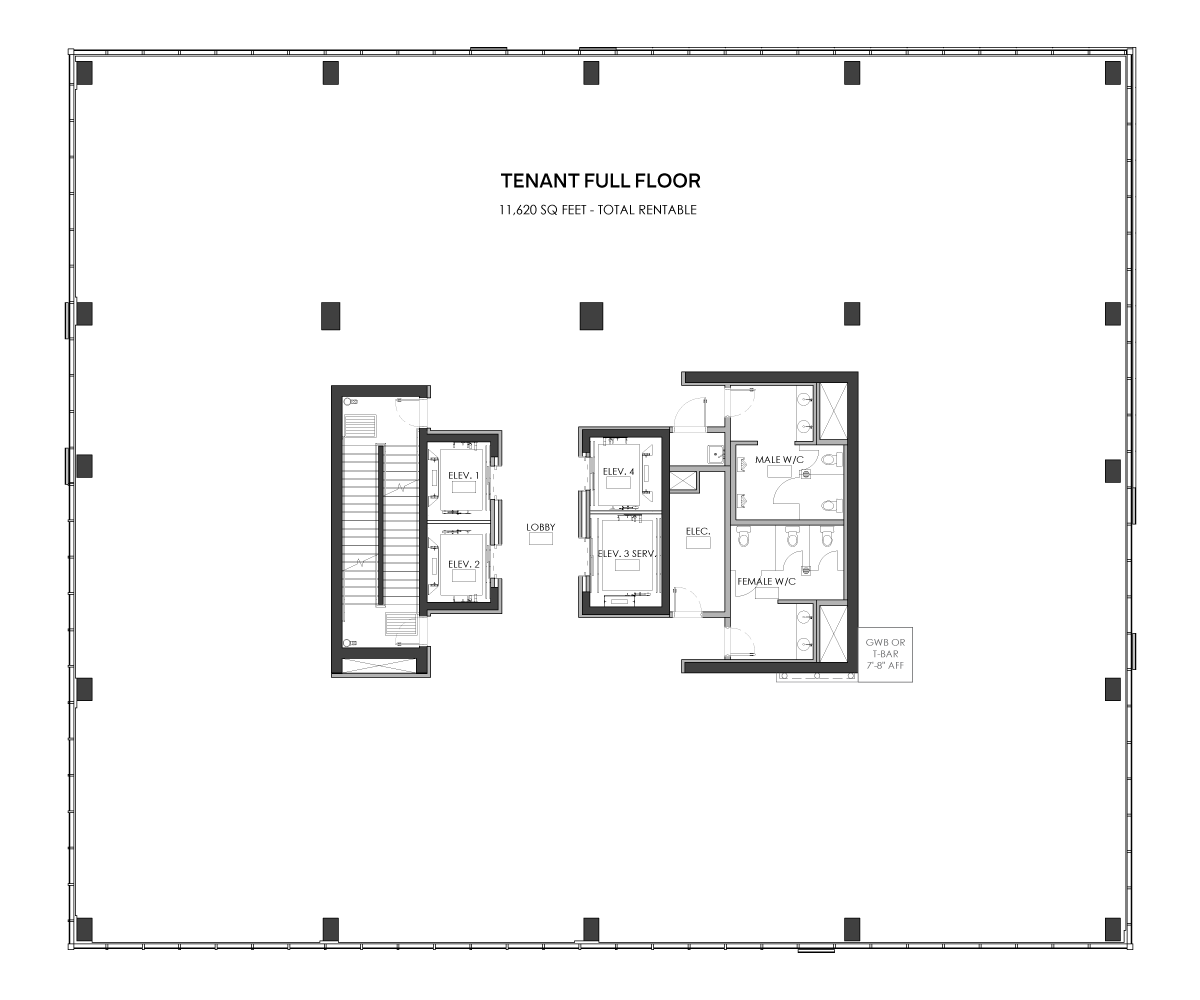
Your Future Workspace Awaits
REQUEST FORM




