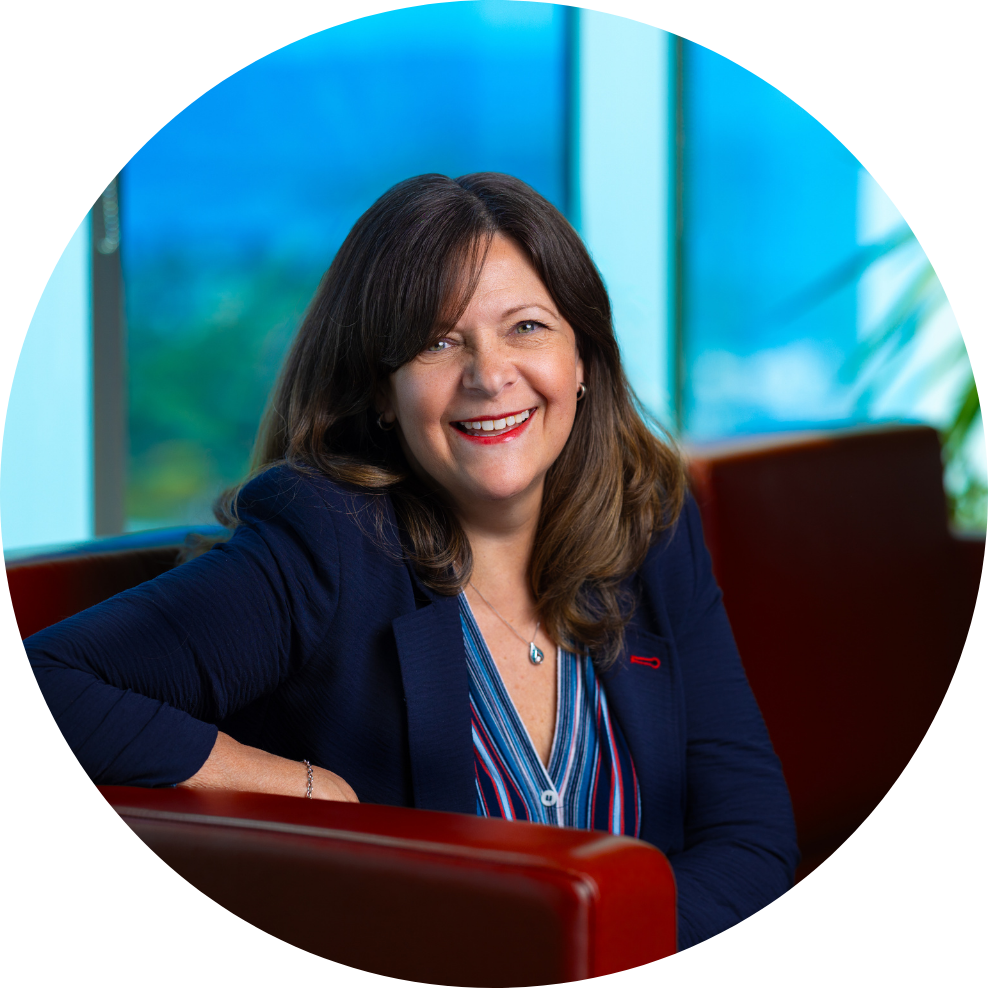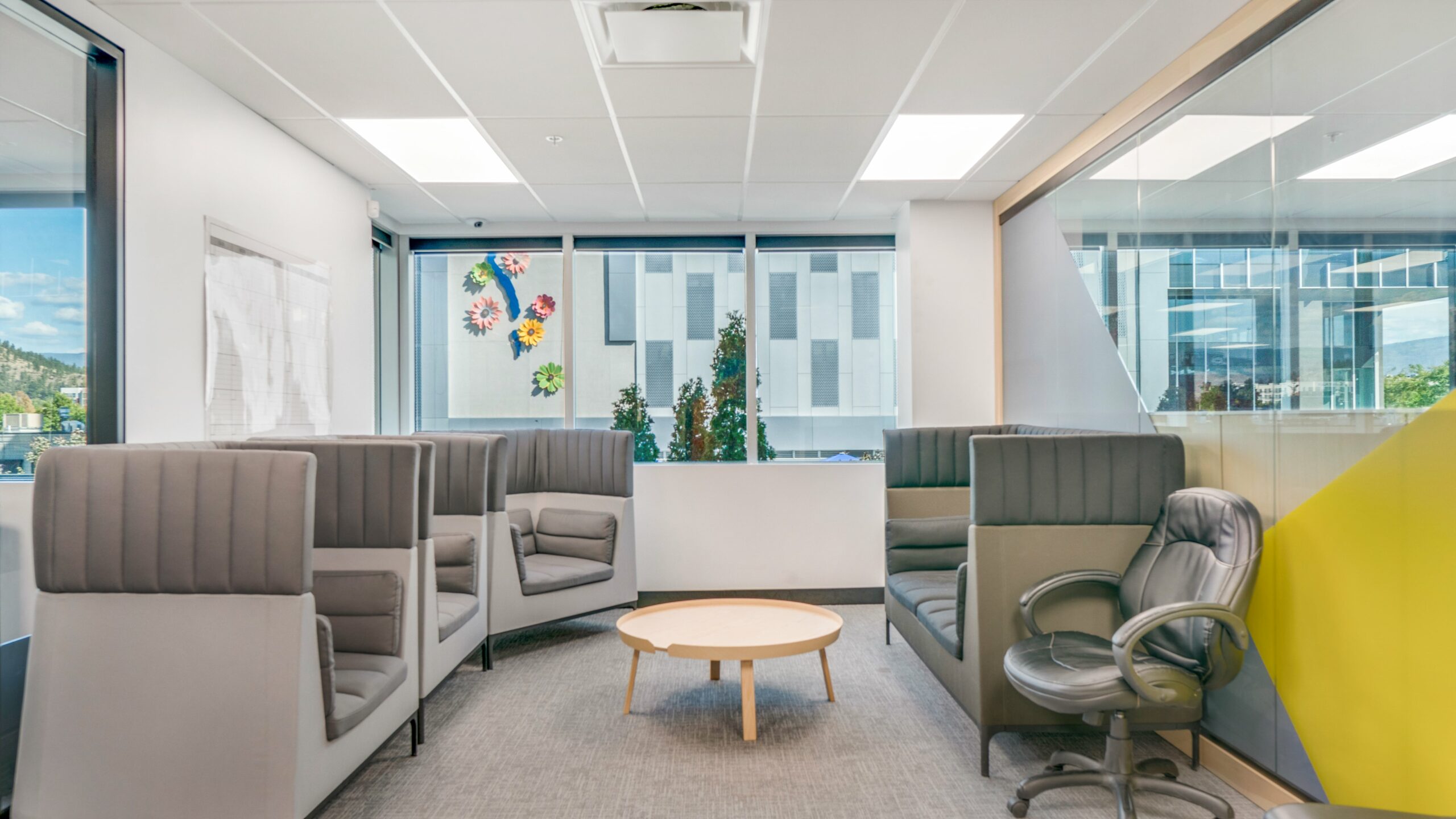Office Sizes: How Much Space Does Your Business Need?
A concise, strategic guide to determining the right office size for your team.~ 5 min read Gordana SuttonCommercial Leasing Manager
Gordana SuttonCommercial Leasing ManagerHow to Calculate How Much Space You Need
Determining your required square footage demands a strategic approach that moves beyond a simple headcount. You must factor in the current workflow, necessary supporting areas, and your vision for company culture.
Industry Guidelines for Square Footage
A logical starting point is the industry standard for usable square footage per employee, which varies based on how your team works:
- Open-Concept / Collaborative Layouts: Plan for approximately 150–175 sq. ft. per employee. This is the standard for modern tech firms, marketing agencies, and creative teams that prioritize frequent interaction and utilize shared amenities, reducing the need for individual offices.
- Private Offices / Traditional Layouts: Plan for closer to 200–250 sq. ft. per employee. This higher calculation accounts for the circulation space, soundproofing, and necessary wall area for professional practices (legal, financial services) and corporate executives who require enclosed, dedicated workspaces for client privacy and focused work.
The Crucial Role of Supporting Areas
A common mistake businesses make is underestimating the space required for essential supporting areas. These non-desk functions can easily account for 30–40% of your total required space. In your calculation, be sure to allocate space for:
- Meeting Areas: A mix of small, informal “huddle” rooms for quick check-ins and larger, dedicated boardrooms for formal presentations and client meetings.
- Employee Amenities: This includes kitchenettes, break rooms, and dedicated lunch areas. At Landmark, our buildings often include premium shared amenity spaces (like lounges and outdoor patios), allowing you to dedicate less square footage to a private break room.
- Functional Space: Ensure you have adequate room for your reception area (to make a strong first impression), dedicated file storage (if applicable), server rooms, and copy/print stations.

Landmark’s Office Size Categories: Finding Your Fit
The Landmark District offers a diverse range of office solutions across seven towers, ensuring any business—from a venture capital startup to a major corporation—can find the exact size and style they need.
Category | Typical Team Size | Ideal For | Landmark Solution | Business Advantage |
Small Offices (Boutique) | 1-10 Employees | Startups, solo professionals, or regional sales offices. | Turnkey, move-in-ready spaces with professional finishes. | Immediate occupancy minimizes downtime and initial capital expenditure. |
Medium Offices (Growth) | 10-30 Employees | Growing companies need dedicated meeting rooms and defined departments. | Customizable layouts allowing for a strategic mix of open workstations and private offices. | Scalability within the district, providing room to grow without needing to move locations. |
Large Offices (Enterprise) | 30+ Employees | Established enterprises needing executive suites, multiple meeting rooms, and extensive internal amenities. | Shell spaces in Landmark 7 offer large, contiguous floorplates with premium Class A features. | Full design control to reinforce brand identity and optimize complex operational workflows. |
The Landmark 7 Advantage: As the newest addition, Landmark 7 specifically offers the most modern and customizable large floorplates in Kelowna, giving you the ability to design an office environment that mirrors the standard of major metropolitan centers like Vancouver or Calgary, but at a more strategic value.
Find the Right Space for Your Team: Explore move-in-ready offices and customizable floorplates across Landmark’s seven towers.
Plan for Growth, Not Just Today
Selecting a space that meets your needs today but will be too small in 18 months is a costly business error, leading to disruption, employee frustration, and unexpected relocation expenses.
To mitigate this risk, successful business owners implement a Growth Capacity Strategy:
- Future-Proofing: Experts recommend planning for 10–20% growth capacity when determining your total required square footage. This buffers you against immediately outgrowing the space and saves the significant cost and disruption of an early move.
- Scalability via Flexibility: Landmark makes true scalability easy. By offering a range of flexible lease terms and having a centralized, master-planned district with seven towers, we provide built-in expansion options. You can secure a size that fits now, with the peace of mind that a seamless move to a larger space within the Landmark community is possible as your team expands. This drastically lowers your risk profile compared to leasing a standalone building with no adjacent growth potential.

Factor in Your Work Style and Culture
The post-pandemic shift toward hybrid and remote work models profoundly influences your square footage requirements.
Work Model | Space Planning Strategy | Business Benefit |
Traditional (In-Office) | Require a dedicated desk for every employee, plus meeting space. | Reinforces a strong internal culture and facilitates constant in-person collaboration. |
Hybrid (Hot-Desking) | Utilize a rotational desk model (e.g., 0.6 desks per employee) and prioritize collaboration zones. | Maximizes space efficiency, reduces fixed costs, and promotes work-life flexibility. |
Project Based/Creative | Focus on open workstations, communal lounge areas, and technology-rich “huddle rooms.” | Fosters spontaneous idea generation and innovation among “makers and doers.” |
Positioning Your Team in Kelowna’s Creative Heart
By choosing a central hub like the Landmark District, your team is positioned within Kelowna’s acknowledged “Creative Heart”. This placement encourages organic networking and provides the dynamic, mixed-use environment that modern, creative professionals seek, amplifying your company’s appeal as an employer.
Common Mistakes to Avoid & How Landmark Helps
Avoiding common pitfalls ensures your office lease becomes a strategic asset, not a liability:
Mistake | Description | Landmark Solution |
Overestimating Future Needs | Committing to a large space immediately, leading to months or years of paying for unused square footage. | Utilize our turnkey office options for smaller teams with flexible terms, or secure a shell space in Landmark 7 with our tenant improvement support designed for phased build-outs. |
Underestimating Common Area Needs | Failing to calculate sufficient space for break rooms, washrooms, and dedicated storage leads to clutter and employee discomfort. | A smaller office in the Landmark District feels larger because essential amenities are built into the community, not your rent. Our on-site features (tenant-exclusive gym in Landmark 6, extensive dining options, ample parking, and outdoor amenity spaces like Al’s Corner and Tranquility Corner) offset the need for businesses to dedicate precious interior square footage to these perks. |
Ignoring Location as a Perk | Choosing cheaper space in an isolated location negatively impacts talent recruitment and retention. | Landmark is developed and managed by Stober Group with a long-term vision to ensure your business is located in a professionally managed, vibrant, and accessible live-work-play ecosystem. |
Find the Perfect Fit for Future Success
Choosing the right office size means balancing comfort, efficiency, and future growth. With Landmark’s flexible, scalable office options, your business can secure a strategic advantage that helps attract top talent (especially those relocating from markets like Vancouver or Calgary) and drive long-term productivity.
Landmark District is now leasing premium office spaces designed for the modern workforce. Secure your space today to give your team the workplace they’ll love—and your business the edge it deserves.
From small startups to expanding enterprises, Landmark District has the right space for your business— book a tour with our leasing team today!




